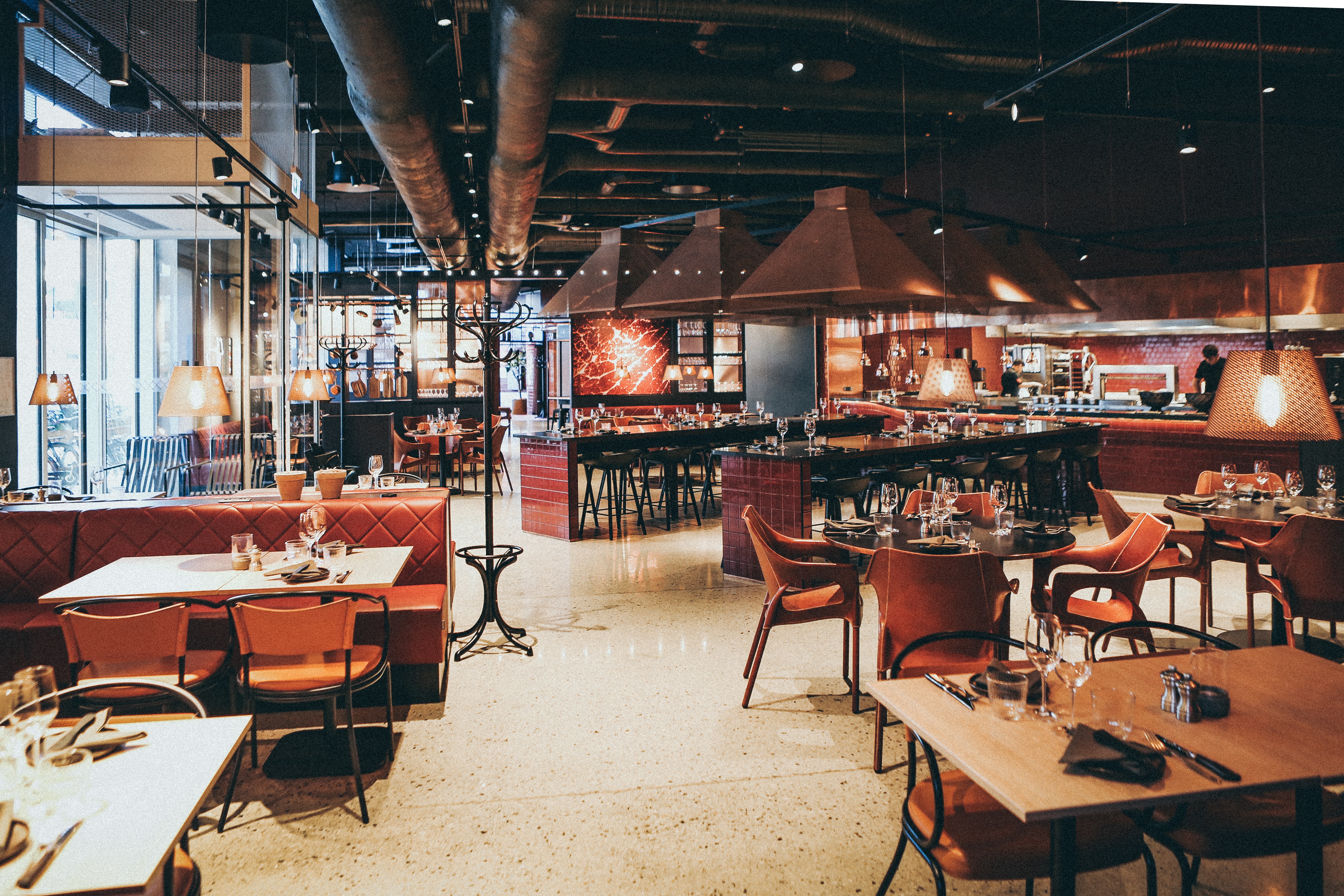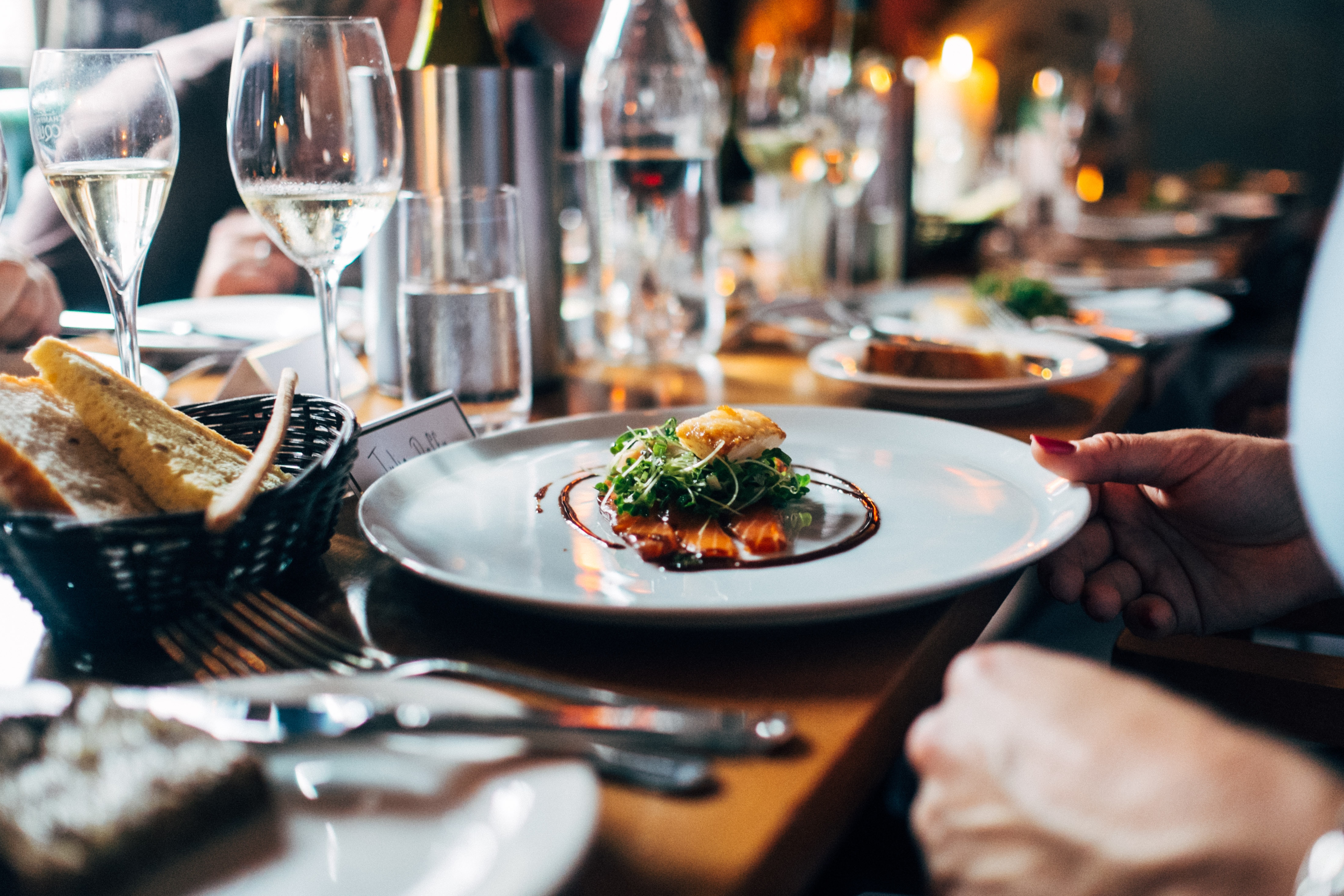Home / Projects
/
Industrial Restaurant
Industrial Restaurant
Interior Design
/
2023
This project involved converting a historic industrial building into a trendy, industrial-themed restaurant, preserving its rugged charm while incorporating modern elements to create a unique dining experience.
Client
Rachelle Beaudry
Dubai, UEA

Home / Projects
/
Industrial Restaurant
Industrial Restaurant
Interior Design
/
2023
This project involved converting a historic industrial building into a trendy, industrial-themed restaurant, preserving its rugged charm while incorporating modern elements to create a unique dining experience.
Client
Rachelle Beaudry
Dubai, UEA

Home / Projects
/
Industrial Restaurant
Industrial Restaurant
Interior Design
/
2023
This project involved converting a historic industrial building into a trendy, industrial-themed restaurant, preserving its rugged charm while incorporating modern elements to create a unique dining experience.
Client
Rachelle Beaudry
Dubai, UEA

Home / Projects
/
Industrial Restaurant
Industrial Restaurant
Interior Design
/
2023
This project involved converting a historic industrial building into a trendy, industrial-themed restaurant, preserving its rugged charm while incorporating modern elements to create a unique dining experience.
Client
Rachelle Beaudry
Dubai, UEA

Challenge
Preserving Industrial Heritage While Enhancing Functionality
The primary challenge was to preserve the building’s historic industrial character while transforming it into a functional, modern restaurant. The original structure, with its exposed brick walls, metal beams, and high ceilings, had immense potential but required significant modifications to meet contemporary dining standards. Maintaining the authentic industrial aesthetic while ensuring the space was comfortable and inviting for diners was crucial. The project also needed to address the integration of a modern kitchen with state-of-the-art appliances within the historic framework, which involved upgrading plumbing, electrical systems, and ventilation without disrupting the building’s integrity.
Challenge
Preserving Industrial Heritage While Enhancing Functionality
The primary challenge was to preserve the building’s historic industrial character while transforming it into a functional, modern restaurant. The original structure, with its exposed brick walls, metal beams, and high ceilings, had immense potential but required significant modifications to meet contemporary dining standards. Maintaining the authentic industrial aesthetic while ensuring the space was comfortable and inviting for diners was crucial. The project also needed to address the integration of a modern kitchen with state-of-the-art appliances within the historic framework, which involved upgrading plumbing, electrical systems, and ventilation without disrupting the building’s integrity.
Challenge
Preserving Industrial Heritage While Enhancing Functionality
The primary challenge was to preserve the building’s historic industrial character while transforming it into a functional, modern restaurant. The original structure, with its exposed brick walls, metal beams, and high ceilings, had immense potential but required significant modifications to meet contemporary dining standards. Maintaining the authentic industrial aesthetic while ensuring the space was comfortable and inviting for diners was crucial. The project also needed to address the integration of a modern kitchen with state-of-the-art appliances within the historic framework, which involved upgrading plumbing, electrical systems, and ventilation without disrupting the building’s integrity.
Challenge
Preserving Industrial Heritage While Enhancing Functionality
The primary challenge was to preserve the building’s historic industrial character while transforming it into a functional, modern restaurant. The original structure, with its exposed brick walls, metal beams, and high ceilings, had immense potential but required significant modifications to meet contemporary dining standards. Maintaining the authentic industrial aesthetic while ensuring the space was comfortable and inviting for diners was crucial. The project also needed to address the integration of a modern kitchen with state-of-the-art appliances within the historic framework, which involved upgrading plumbing, electrical systems, and ventilation without disrupting the building’s integrity.
















Solutions
Harmonizing Modern Amenities with Industrial Charm
The design team approached the project by carefully balancing the preservation of industrial elements with the introduction of modern amenities. They retained and restored key features such as exposed brick walls, metal beams, and ductwork, which served as focal points throughout the restaurant. To add warmth and contrast to the rugged industrial look, the team used polished concrete floors and reclaimed wood planks, which also provided durability for high foot traffic. The dining area was designed with a mix of communal tables and private booths, utilizing industrial-style furniture that complemented the overall aesthetic. The bar area was outfitted with sleek stainless steel countertops and industrial stools, surrounded by reclaimed wood shelving that tied the space together.
Solutions
Harmonizing Modern Amenities with Industrial Charm
The design team approached the project by carefully balancing the preservation of industrial elements with the introduction of modern amenities. They retained and restored key features such as exposed brick walls, metal beams, and ductwork, which served as focal points throughout the restaurant. To add warmth and contrast to the rugged industrial look, the team used polished concrete floors and reclaimed wood planks, which also provided durability for high foot traffic. The dining area was designed with a mix of communal tables and private booths, utilizing industrial-style furniture that complemented the overall aesthetic. The bar area was outfitted with sleek stainless steel countertops and industrial stools, surrounded by reclaimed wood shelving that tied the space together.
Solutions
Harmonizing Modern Amenities with Industrial Charm
The design team approached the project by carefully balancing the preservation of industrial elements with the introduction of modern amenities. They retained and restored key features such as exposed brick walls, metal beams, and ductwork, which served as focal points throughout the restaurant. To add warmth and contrast to the rugged industrial look, the team used polished concrete floors and reclaimed wood planks, which also provided durability for high foot traffic. The dining area was designed with a mix of communal tables and private booths, utilizing industrial-style furniture that complemented the overall aesthetic. The bar area was outfitted with sleek stainless steel countertops and industrial stools, surrounded by reclaimed wood shelving that tied the space together.
Solutions
Harmonizing Modern Amenities with Industrial Charm
The design team approached the project by carefully balancing the preservation of industrial elements with the introduction of modern amenities. They retained and restored key features such as exposed brick walls, metal beams, and ductwork, which served as focal points throughout the restaurant. To add warmth and contrast to the rugged industrial look, the team used polished concrete floors and reclaimed wood planks, which also provided durability for high foot traffic. The dining area was designed with a mix of communal tables and private booths, utilizing industrial-style furniture that complemented the overall aesthetic. The bar area was outfitted with sleek stainless steel countertops and industrial stools, surrounded by reclaimed wood shelving that tied the space together.
More Info
Project Specifications
Total Area:
4,500 sq ft
Living Space:
2,500 sq ft
Material:
Polished concrete and reclaimed wood planks
Foundation:
Isolated Spread Footing
Total Cost:
$350,000
More Info
Project Specifications
Total Area:
4,500 sq ft
Living Space:
2,500 sq ft
Material:
Polished concrete and reclaimed wood planks
Foundation:
Isolated Spread Footing
Total Cost:
$350,000
More Info
Project Specifications
Total Area:
4,500 sq ft
Living Space:
2,500 sq ft
Material:
Polished concrete and reclaimed wood planks
Foundation:
Isolated Spread Footing
Total Cost:
$350,000
More Info
Project Specifications
Total Area:
4,500 sq ft
Living Space:
2,500 sq ft
Material:
Polished concrete and reclaimed wood planks
Foundation:
Isolated Spread Footing
Total Cost:
$350,000
Client Testimonial

The transformation of this historic building into our industrial-themed restaurant has been outstanding.
The design team did an amazing job preserving its original charm while incorporating modern elements that make the space both functional and inviting. Our customers love the unique ambiance, and we couldn’t be happier with the results. The attention to detail and seamless integration of old and new have truly brought our vision to life.
Rachelle Beaudry
Dubai, UEA
Client Testimonial

The transformation of this historic building into our industrial-themed restaurant has been outstanding.
The design team did an amazing job preserving its original charm while incorporating modern elements that make the space both functional and inviting. Our customers love the unique ambiance, and we couldn’t be happier with the results. The attention to detail and seamless integration of old and new have truly brought our vision to life.
Rachelle Beaudry
Dubai, UEA
Client Testimonial

The transformation of this historic building into our industrial-themed restaurant has been outstanding.
The design team did an amazing job preserving its original charm while incorporating modern elements that make the space both functional and inviting. Our customers love the unique ambiance, and we couldn’t be happier with the results. The attention to detail and seamless integration of old and new have truly brought our vision to life.
Rachelle Beaudry
Dubai, UEA
Client Testimonial

The transformation of this historic building into our industrial-themed restaurant has been outstanding.
The design team did an amazing job preserving its original charm while incorporating modern elements that make the space both functional and inviting. Our customers love the unique ambiance, and we couldn’t be happier with the results. The attention to detail and seamless integration of old and new have truly brought our vision to life.


