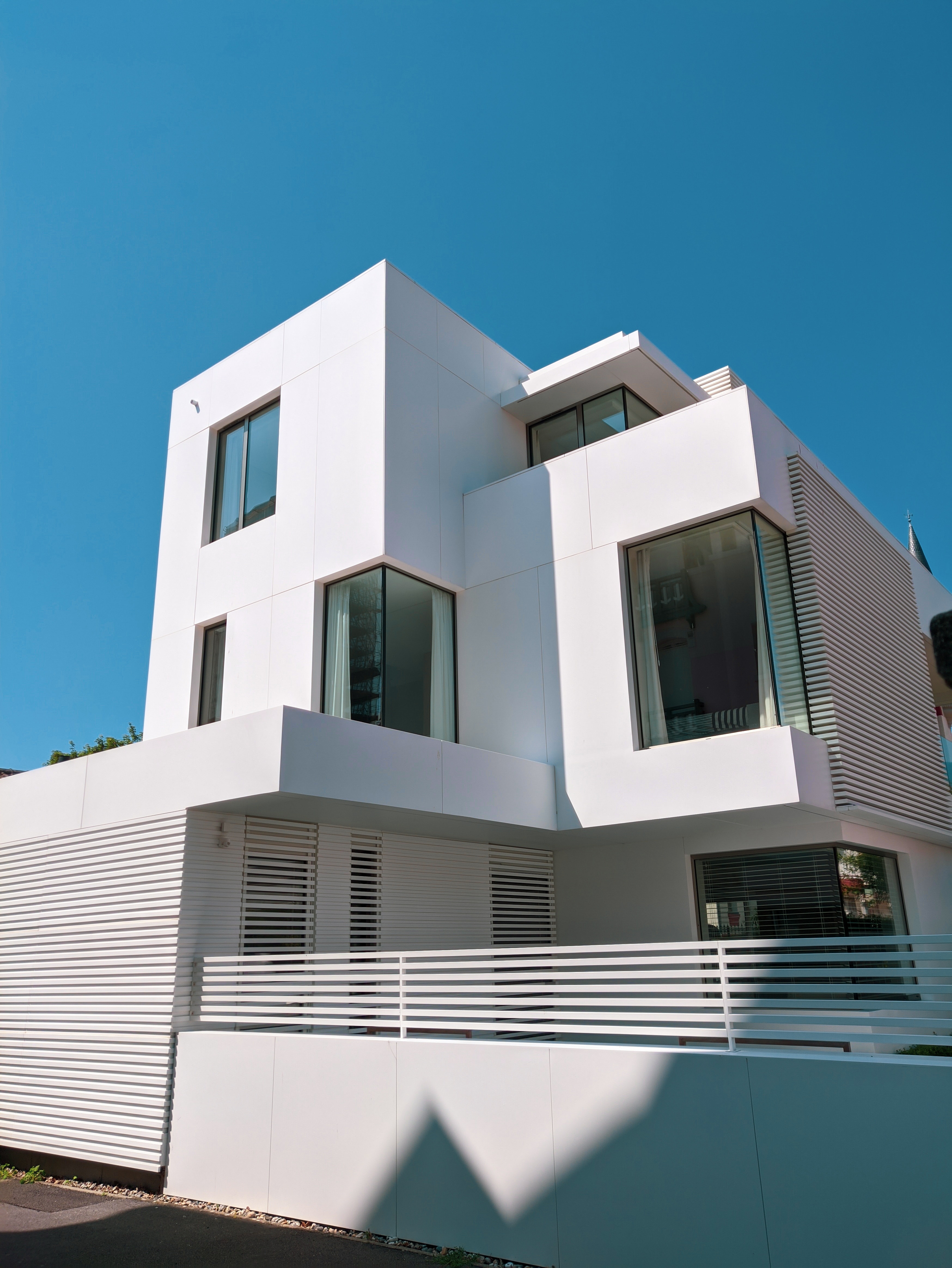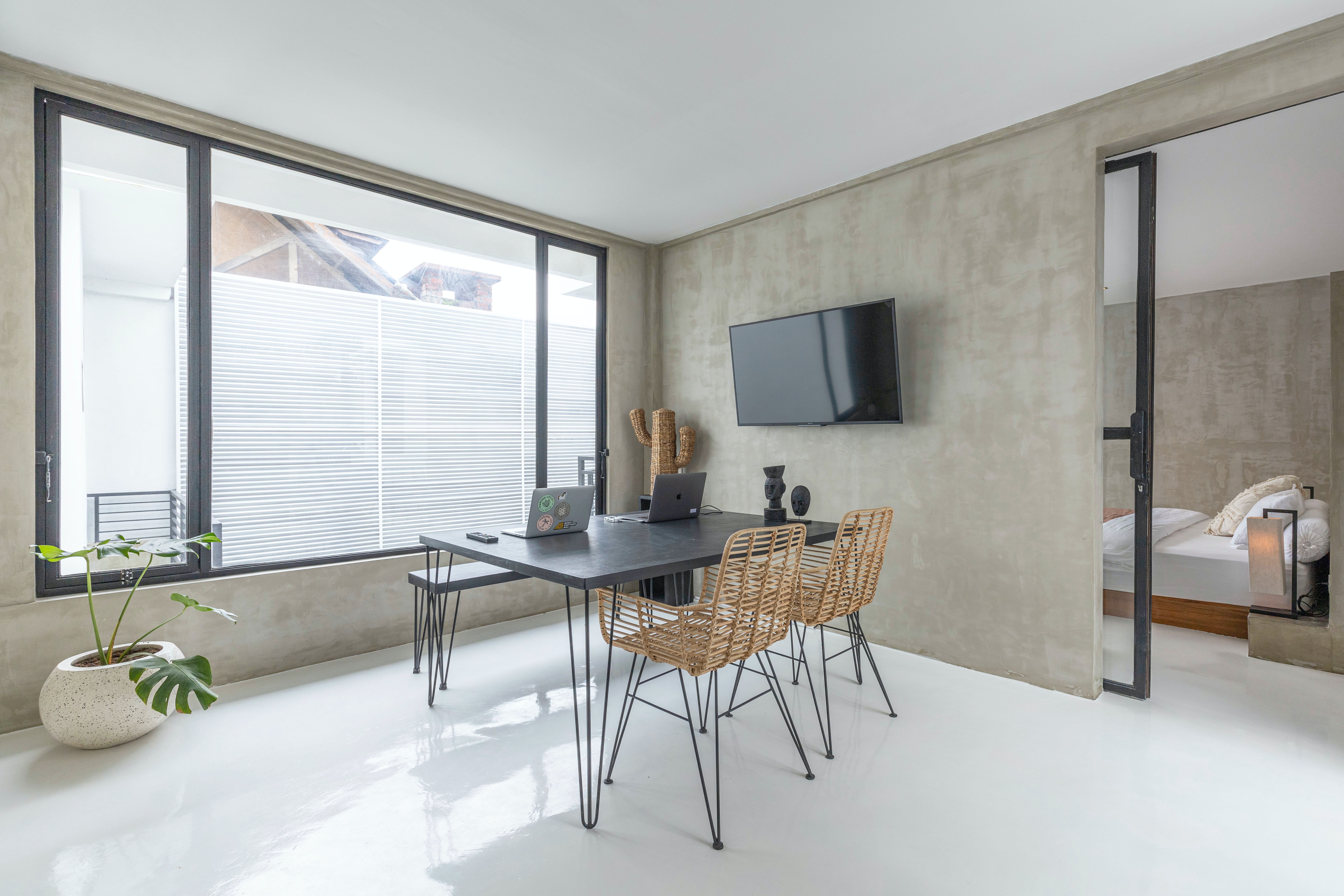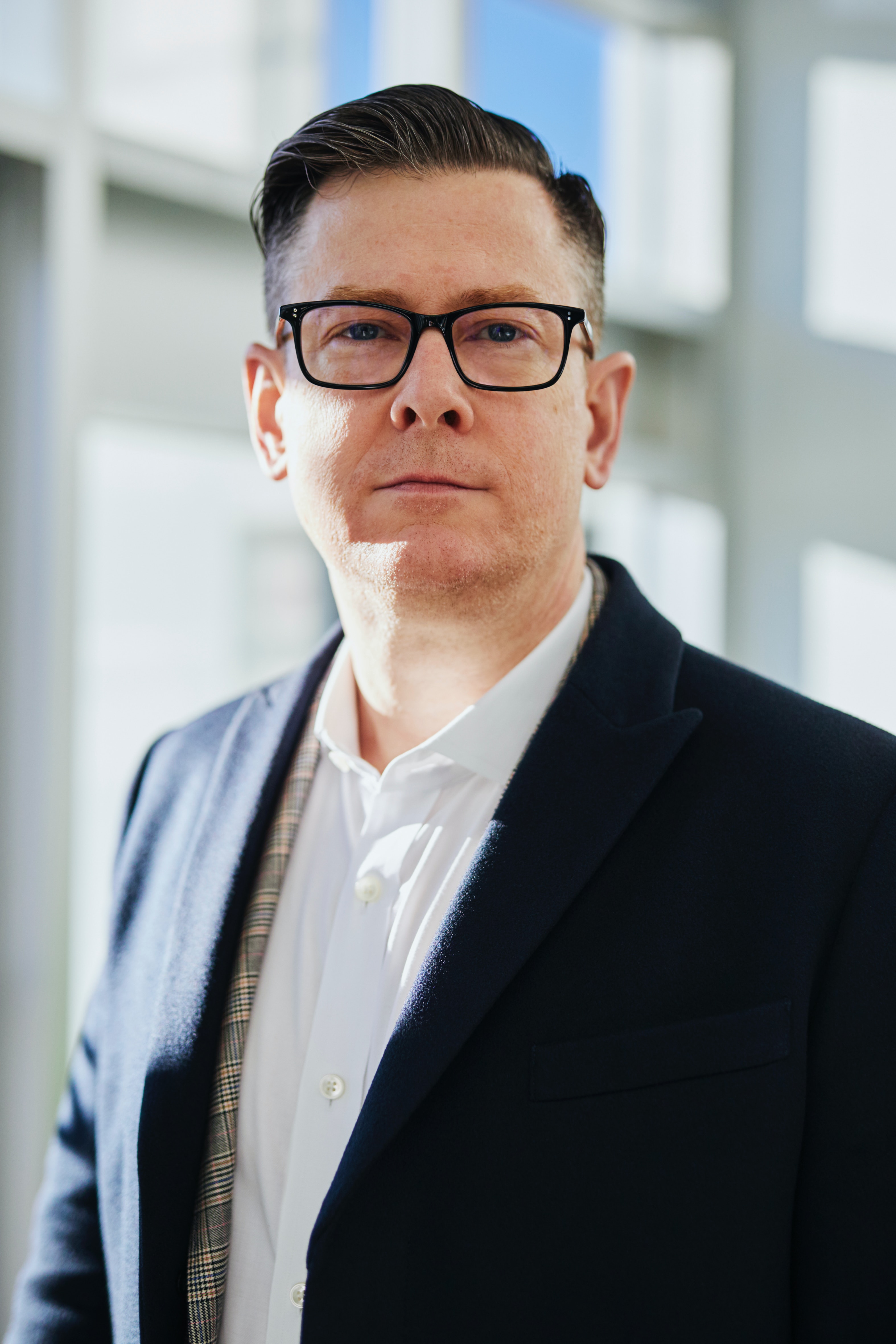Home / Projects
/
Urban Townhome
Urban Townhome
Architecture Design
/
2020
This project involved the complete interior redesign of an urban townhome, transforming it into a modern, comfortable living space that reflects contemporary aesthetics while maximizing functionality.
Client
Morgan Maxwell
Texas, US

Home / Projects
/
Urban Townhome
Urban Townhome
Architecture Design
/
2020
This project involved the complete interior redesign of an urban townhome, transforming it into a modern, comfortable living space that reflects contemporary aesthetics while maximizing functionality.
Client
Morgan Maxwell
Texas, US

Home / Projects
/
Urban Townhome
Urban Townhome
Architecture Design
/
2020
This project involved the complete interior redesign of an urban townhome, transforming it into a modern, comfortable living space that reflects contemporary aesthetics while maximizing functionality.
Client
Morgan Maxwell
Texas, US

Home / Projects
/
Urban Townhome
Urban Townhome
Architecture Design
/
2020
This project involved the complete interior redesign of an urban townhome, transforming it into a modern, comfortable living space that reflects contemporary aesthetics while maximizing functionality.
Client
Morgan Maxwell
Texas, US

Challenge
Maximizing Space in a Compact Urban Setting
The primary challenge was to maximize the living space within the limited square footage of the townhome while ensuring each area served its purpose efficiently. Additionally, maintaining a cohesive design that felt both spacious and intimate was crucial.
Challenge
Maximizing Space in a Compact Urban Setting
The primary challenge was to maximize the living space within the limited square footage of the townhome while ensuring each area served its purpose efficiently. Additionally, maintaining a cohesive design that felt both spacious and intimate was crucial.
Challenge
Maximizing Space in a Compact Urban Setting
The primary challenge was to maximize the living space within the limited square footage of the townhome while ensuring each area served its purpose efficiently. Additionally, maintaining a cohesive design that felt both spacious and intimate was crucial.
Challenge
Maximizing Space in a Compact Urban Setting
The primary challenge was to maximize the living space within the limited square footage of the townhome while ensuring each area served its purpose efficiently. Additionally, maintaining a cohesive design that felt both spacious and intimate was crucial.
















Solutions
Smart Design and Functional Spaces
To address the challenge, our design team implemented several strategies: Open Concept by removing non-structural walls to create an open floor plan, enhancing the flow of natural light and making the space feel larger. Integrating built-in shelving, under-stair storage, and multi-functional furniture to maximize storage without compromising aesthetics. Using light, neutral colors on walls and furniture to create an airy and spacious feel. Designing each room with careful consideration of traffic flow and functionality, ensuring that every square foot was utilized effectively.
Solutions
Smart Design and Functional Spaces
To address the challenge, our design team implemented several strategies: Open Concept by removing non-structural walls to create an open floor plan, enhancing the flow of natural light and making the space feel larger. Integrating built-in shelving, under-stair storage, and multi-functional furniture to maximize storage without compromising aesthetics. Using light, neutral colors on walls and furniture to create an airy and spacious feel. Designing each room with careful consideration of traffic flow and functionality, ensuring that every square foot was utilized effectively.
Solutions
Smart Design and Functional Spaces
To address the challenge, our design team implemented several strategies: Open Concept by removing non-structural walls to create an open floor plan, enhancing the flow of natural light and making the space feel larger. Integrating built-in shelving, under-stair storage, and multi-functional furniture to maximize storage without compromising aesthetics. Using light, neutral colors on walls and furniture to create an airy and spacious feel. Designing each room with careful consideration of traffic flow and functionality, ensuring that every square foot was utilized effectively.
Solutions
Smart Design and Functional Spaces
To address the challenge, our design team implemented several strategies: Open Concept by removing non-structural walls to create an open floor plan, enhancing the flow of natural light and making the space feel larger. Integrating built-in shelving, under-stair storage, and multi-functional furniture to maximize storage without compromising aesthetics. Using light, neutral colors on walls and furniture to create an airy and spacious feel. Designing each room with careful consideration of traffic flow and functionality, ensuring that every square foot was utilized effectively.
More Info
Project Specifications
Total Area:
2,000 sq ft
Living Space:
1,893
Material:
Hardwood (oak)
Foundation:
Isolated Spread Footing
Total Cost:
$150,000
More Info
Project Specifications
Total Area:
2,000 sq ft
Living Space:
1,893
Material:
Hardwood (oak)
Foundation:
Isolated Spread Footing
Total Cost:
$150,000
More Info
Project Specifications
Total Area:
2,000 sq ft
Living Space:
1,893
Material:
Hardwood (oak)
Foundation:
Isolated Spread Footing
Total Cost:
$150,000
More Info
Project Specifications
Total Area:
2,000 sq ft
Living Space:
1,893
Material:
Hardwood (oak)
Foundation:
Isolated Spread Footing
Total Cost:
$150,000
Client Testimonial

They truly understood our vision and transformed our townhome into a modern sanctuary. The use of space is brilliant, and the quality of materials and craftsmanship
Working with the design team was an incredible experience. They truly understood our vision and transformed our townhome into a modern sanctuary. The use of space is brilliant, and the quality of materials and craftsmanship is top-notch. We've never felt more at home!
Morgan Maxwell
Texas, US
Client Testimonial

They truly understood our vision and transformed our townhome into a modern sanctuary. The use of space is brilliant, and the quality of materials and craftsmanship
Working with the design team was an incredible experience. They truly understood our vision and transformed our townhome into a modern sanctuary. The use of space is brilliant, and the quality of materials and craftsmanship is top-notch. We've never felt more at home!
Morgan Maxwell
Texas, US
Client Testimonial

They truly understood our vision and transformed our townhome into a modern sanctuary. The use of space is brilliant, and the quality of materials and craftsmanship
Working with the design team was an incredible experience. They truly understood our vision and transformed our townhome into a modern sanctuary. The use of space is brilliant, and the quality of materials and craftsmanship is top-notch. We've never felt more at home!
Morgan Maxwell
Texas, US
Client Testimonial

They truly understood our vision and transformed our townhome into a modern sanctuary. The use of space is brilliant, and the quality of materials and craftsmanship
Working with the design team was an incredible experience. They truly understood our vision and transformed our townhome into a modern sanctuary. The use of space is brilliant, and the quality of materials and craftsmanship is top-notch. We've never felt more at home!


